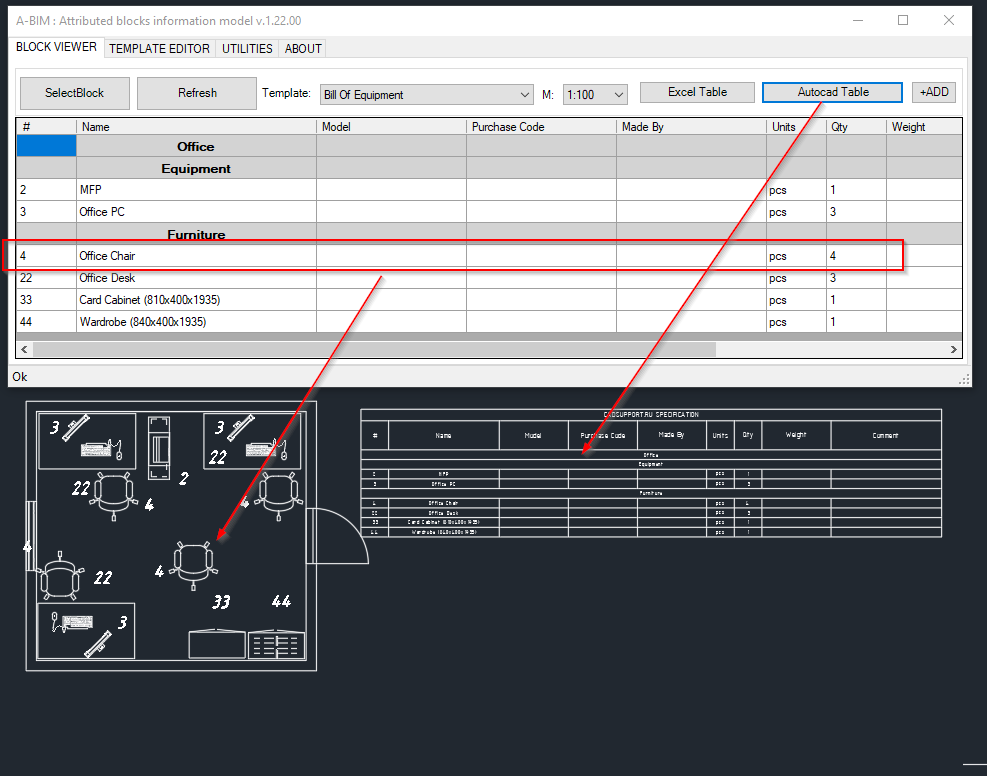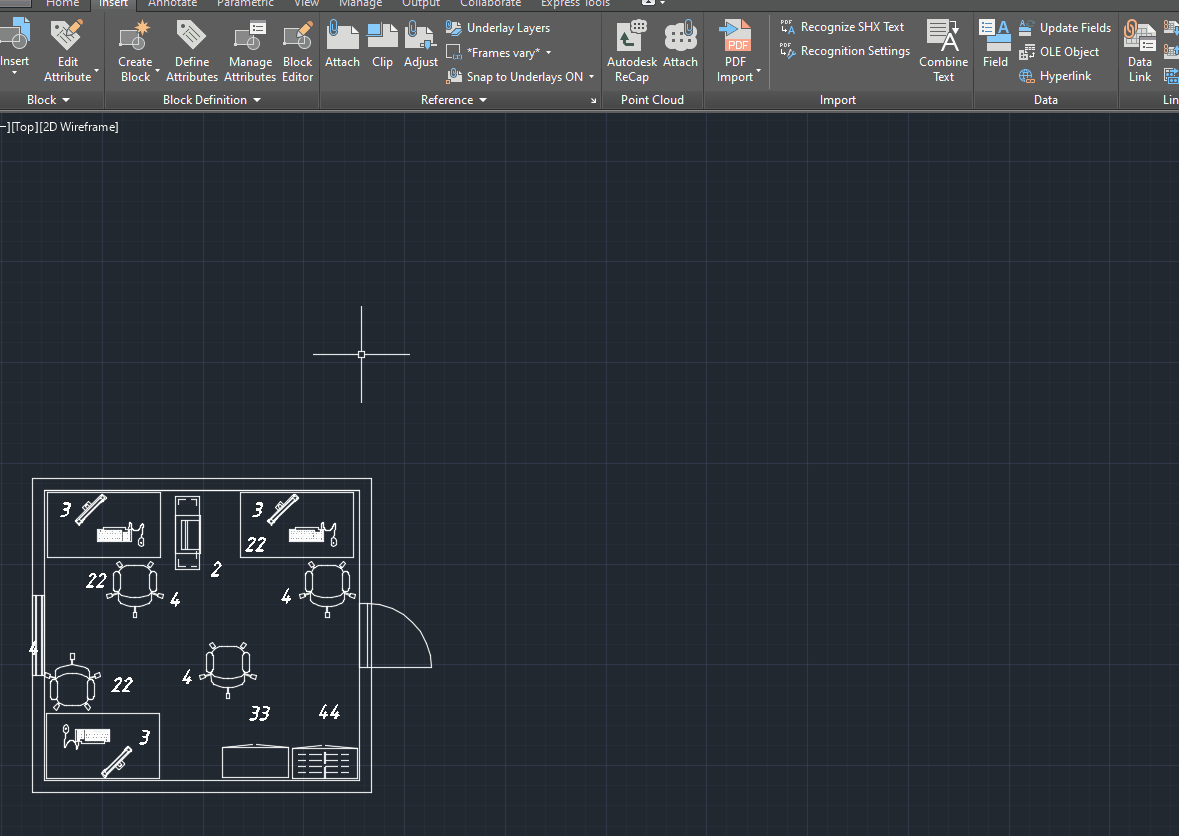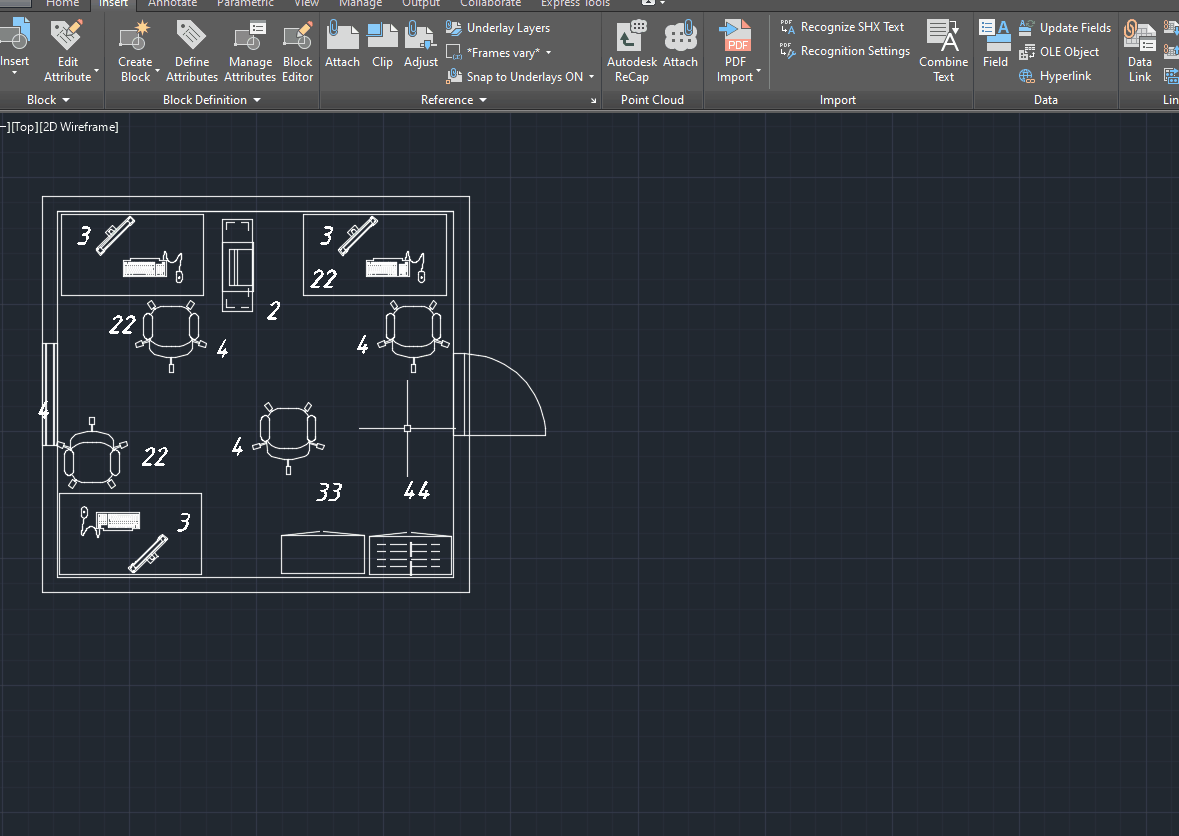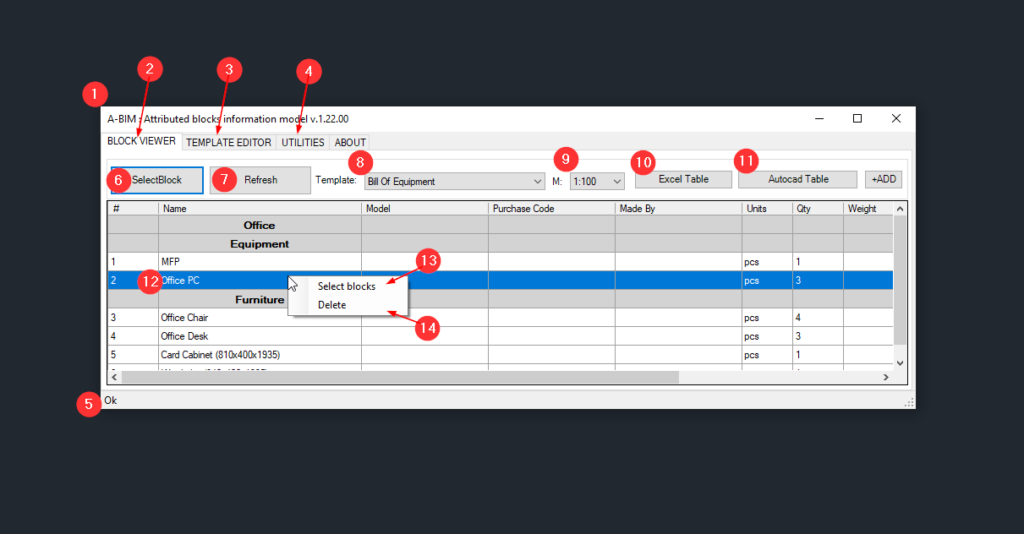When you work with CAD systems oftenly at final you need to know which material is required, how many equipment you need,

Survey
Quantity Survey
Quantity Surveyour
Bill of quantities
Bill of equipment
Bill of materials – BOM
List of equipment
Attributed Blocks Information Model – main focus of this application – to simplify and unify work with attributed blocks, and extract required information in couple clicks.
Features
Main feature is to generate table view of selected blocks. Table view is created in accordance with defined template, which allows to generate various type of data extraction in few clicks.
Data could be grouped based on some attributes. For example Area and Discipline – this will allow in one click get data separated by this two attributes. You could define as many nested groups as you ready to manage.
Data could be edited directly in application table. Changes will be saved in drawings blocks if possible (there is several cases when it not applicable, see next)

You could select blocks from data row.

Works with nested dynamic blocks
Autocad Quantity Take-Off
Autocad Quantity Take-Off
You could count and manage blocks with attributes from Single Table User interface.
Quantity takeoff
A quantity takeoff (QTO) is an estimate of the amount of in place materials required for the construction of a project.
Full detailed estimate?
The detailed estimate includes determination of the quantities and costs of everything required to complete the project.
What is the difference between a detailed estimate and a square-foot estimate?
One is to count things manually, another is to use some lisp’s
most complex and pretty efficient are DataExtraction. But today I would like to share How I’m doing it, and I think you’ll gona love it.
So I suggest you to give it a try, and you find a link in description to take, and it for free.
What I would like to ask, is some feedback. Which things you like, what might be done better, where it might be used, and what for.
I suppose it good to make a take off, bill of materail, equipment list and other of such kind.
Thanks for watchnig.
To get beta version access you could fill form bellow.
Advantages
The kit includes scripts and a model with configured blocks. So you can get to work immediately adapting the example to specific tasks.
ABIM – Installation
Run ABIMinstall.msi and follow instruction.
ABIM – Startup
After installation you could found CADSUPPORT section in your autocad right click menu. Find ABIM and run it.
ABIM – User Interface – Main Screen

1 – Application Window
2 – Block Viewer – Main tab designed to work with extracted block data.
3 – Template Editor – Tab where you could create or define templates.
4 – Utilities – Tab with Some usefull tools
5 – System messages
6 – SelectBlocks – this button allows to get blocks from autocad, if something is already selected it will try to capture data from current selection, if none is selected, than you will be able to specify area which you want to get and work with
7 – Refresh – refresh data, usefull if you update something in autocad, or did some changes in editor, to ensure that it were appyed to blocks as you expect. This would help in case if you add some new blocks on drawings, in this case you have to use SelectBlocks
8 – Templates – application allowпо умолчанию доступен шаблон Default, однако при создании в редакторе новых шаблонов, вы сможете их использовать, выбирая из выпадающего списка.
9 – Scale – by default it 1:1, but you could choose something which is more suite to your style
10 – Excel Table – сформированная таблица может быть экспортирована в эксель. В этом случае группировки экспортируются как отдельная колонка, это больше подходит для анализа данных. Подразумевается, что в случае чего вы сможете сгруппировать их с помощью Pivot Table.
11 – Autocad Table – injet autocad table in drawing in consideration scale
12 –Table Cell – table is editable, changes in data cells will be synchronize with data in blocks, if possible. If block do not contains requred attribute changes will not affect. If it’s aggregation flag is set, then it wouldn’t be affected. If blocks are taken from nested block, changes as well would be stored in drawing. To see – is changes were applyed in correct way – click on refresh button.
13 – Select blocks -allow to select all realted blocks. If you run it over on group row – all group items would be selected.
14 – Delete – delete rows or groups from table. It affect only table data. Rows will be removed only from table, and didnt’ affect on drawings.